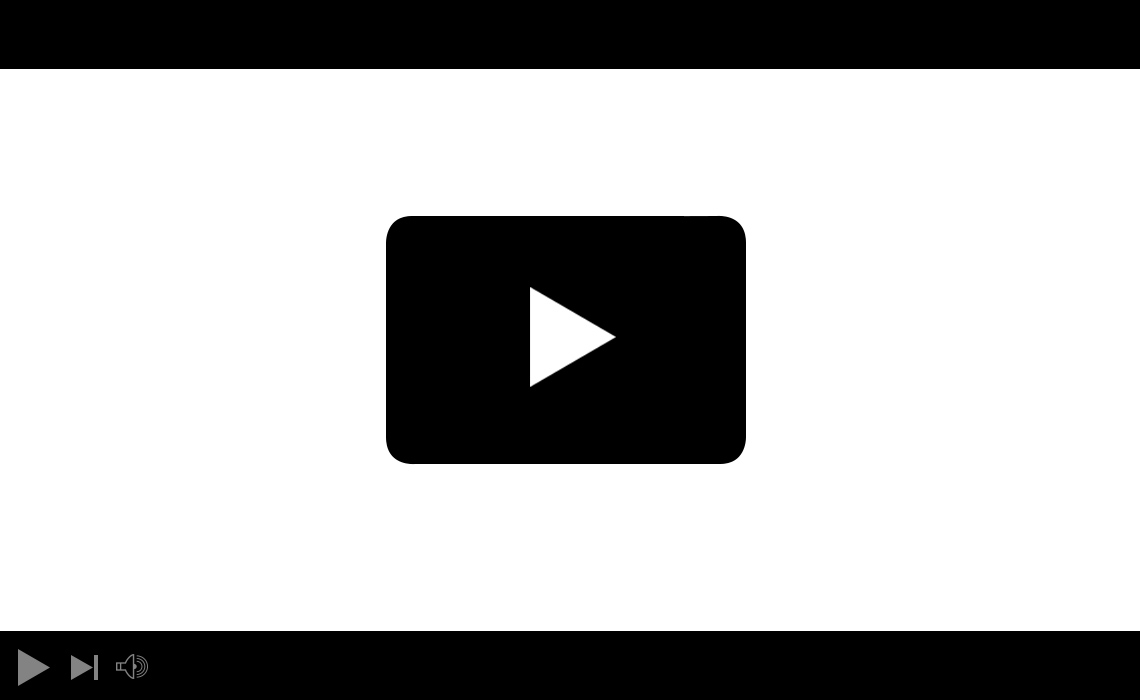Take-off summary/details
This video shows the results of the quantity takeoff in both summary and details .
Every single object is traceable so there is no place for possible errors. The 3D pictures are also showing all different layers and different floors.
1-Summary Excel sheet for estimating/pricing purposes
2-Details for every single element with a reference number in different levels/layers such as wall/column/slab/beam and so on
3-Different formats of output files such as .JPG, .XLXS, .PDF and .TXT Detailed 3D perspective for each level/layer
Construction Survey Layout
Let us prepare your layout drawings with all information you may need for your surveying tools. You can have the coordinates of following points in your drawings.

1- Start, middle and end points of all lines , Center points of all circles
2- Center, start, middle and end points of all arcs, all intersections
3-Special single points ;Grid lines info (name and coordinates) at all intersections
4- List of all the points, numbers and point type as text , have everything in different
layers based on your requirements
5- Export drawing info into text format as an input for your surveying tools such as Total station, Data collector and so on.
6- PDF or CAD file showing all the points and layout drawings
Broadcast Cabling
In this video, you will see some automation apps which are designed for broadcasting drawings and annotation tools. Manual data entry always comes with errors and discrepancy. Using customized automation tools makes you sure about your data accuracy.

1- Auto cable numbering /connection info on both sides of the cables
2-Extract equipment/cable info to Excel sheet and vise versa
3- Generate new drawings from a template based on Excel source
4-Equipment/cable drafting tools

